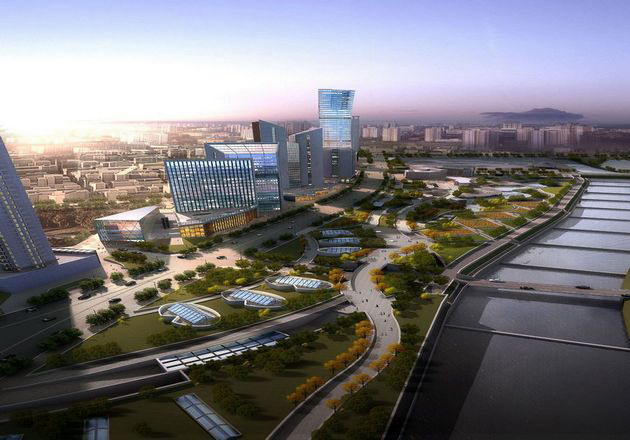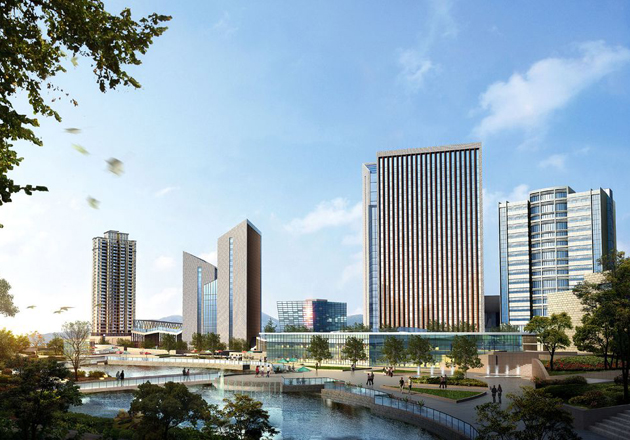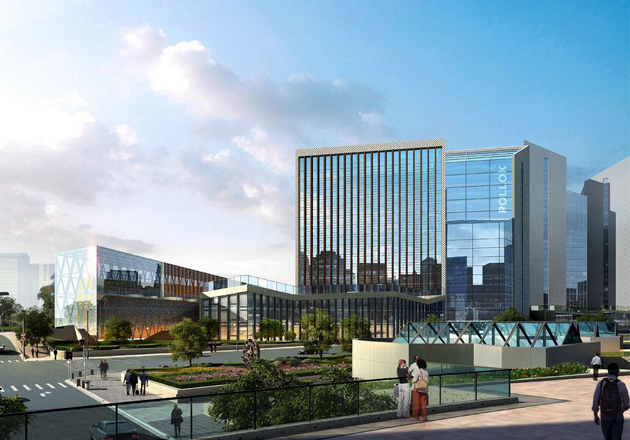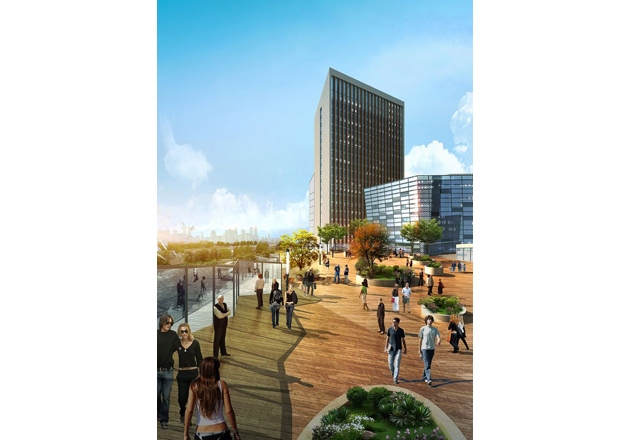Urban Design of Xining north Central Square
Location: China/Qiaohai/Xining
Area:
Design time:2010.11
Owner: Xining City Nanchuan Comprehensive Development Pro
Project Type: City Block
Intorduction: The planning base is located in the core area of Xining City, south to central square, the west side of the Nanchuan River, North looking at the North Temple, South looking at Nanzen Temple which is the important nodes of development along Nanchuan River axis.
Planning Location: create a core public activities centre in Xining city with urban public cultural space, public recreation, ecological riparian landscape and commercial development and through implantation like the business office, hotel features, form new urban organic linkage the financial business district, making it dynamic and vigorous urban integrated region with humanity and ecology, history and the perfect fusion of modern city and strive to create space for the landmark in Xining city thus create urban brand!







 (New York Office)
(New York Office) (Bali Office)
(Bali Office)

